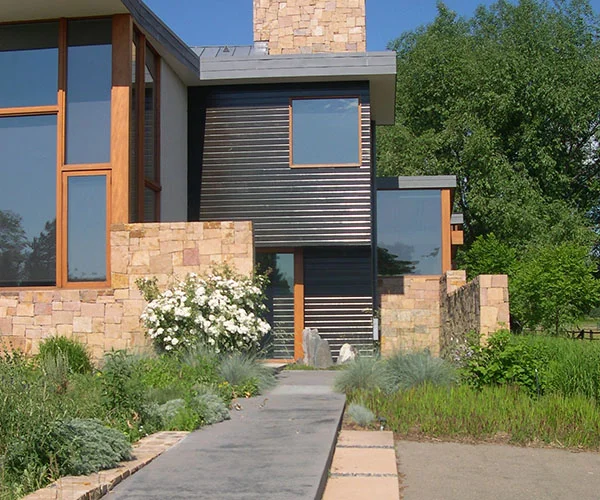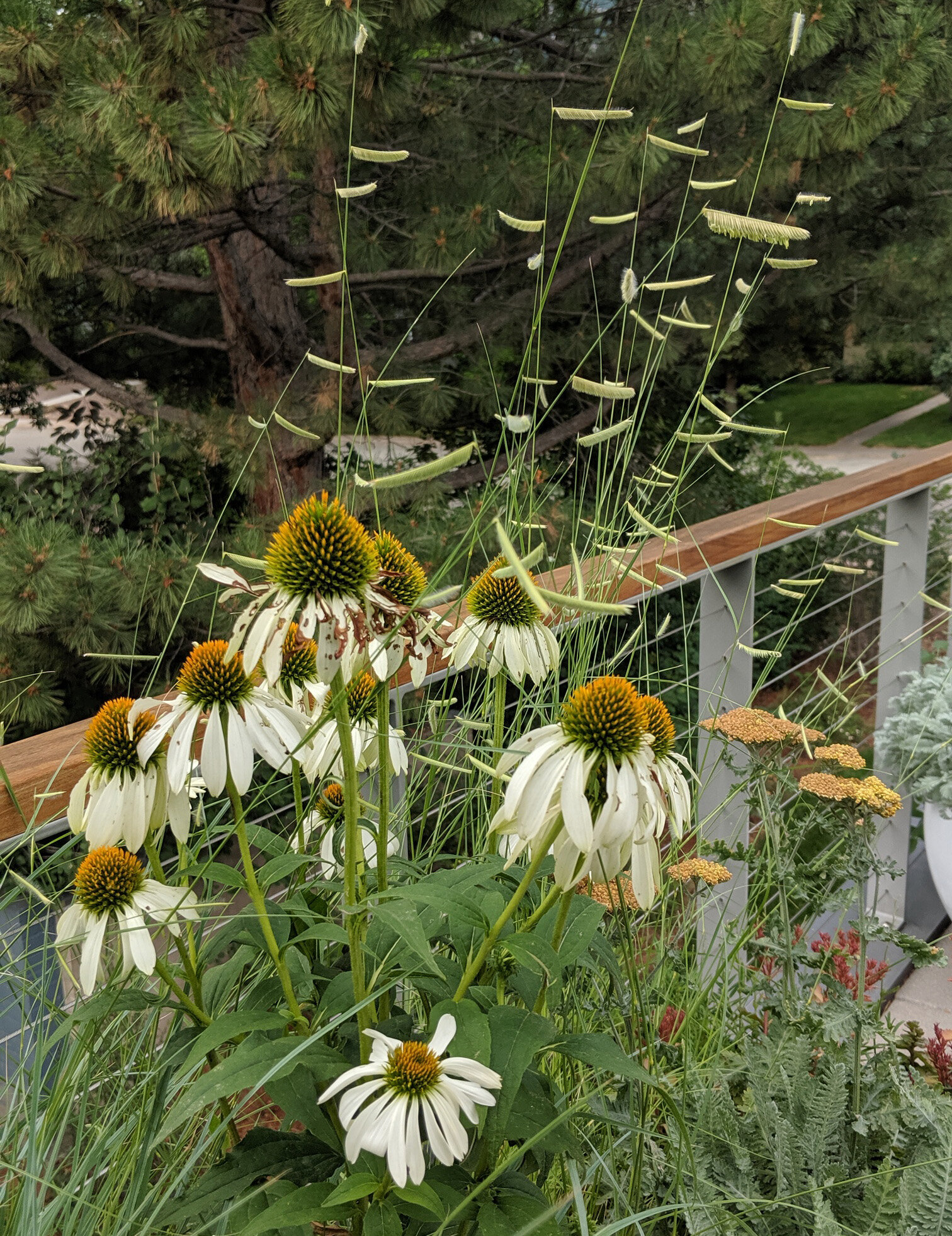Sky Trapezium, Museum of Contemporary Art Denver
Denver, CO
“Sky Trapezium” is a roof garden and permanent art piece at the Museum of Contemporary Art in Denver. Inspired by the pools at Marble Mines in Colorado and the sod roofs described in novels by Willa Cather and Laura Ingalls Wilder, Dakin imagined a place for people to interact with landscape in novel ways: to sit in the shade under prairies and to experience up-close “belly views” of mountain flora. The angled, sculptural forms of planted beds are designed to withstand snow loads and high winds, as well as to create a provocative garden that pushes our expectations of landscape.
Featured











































