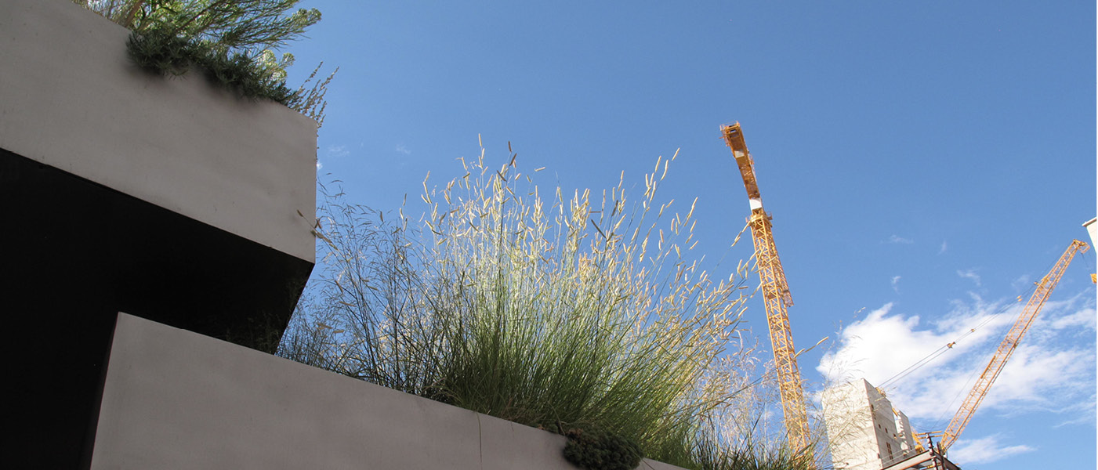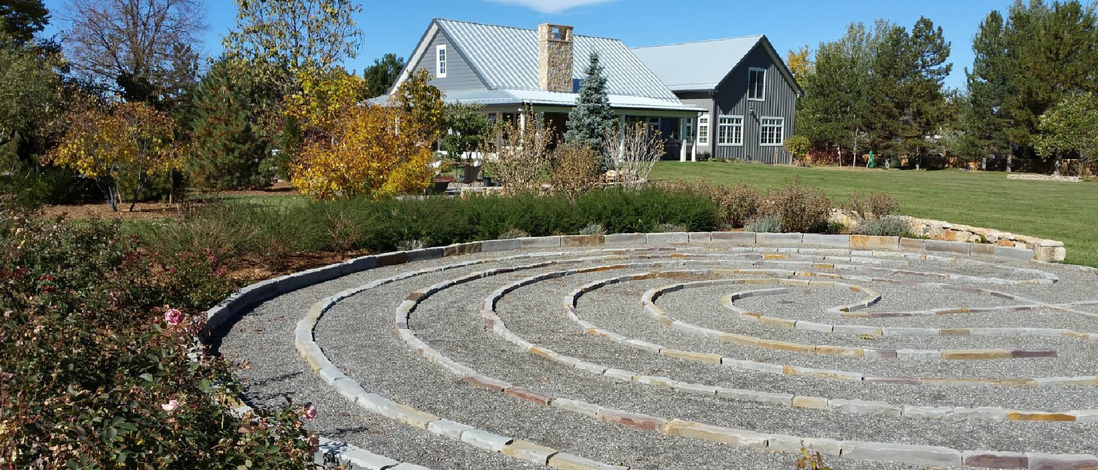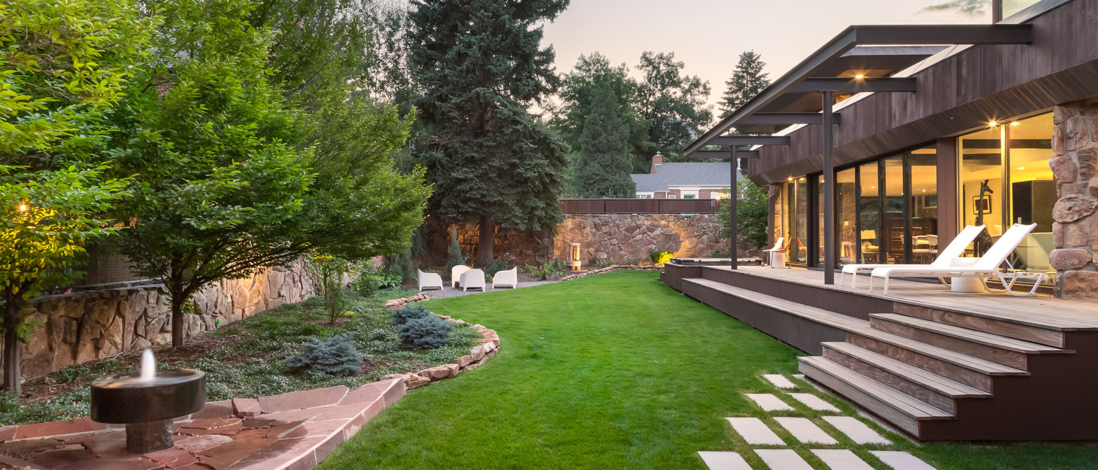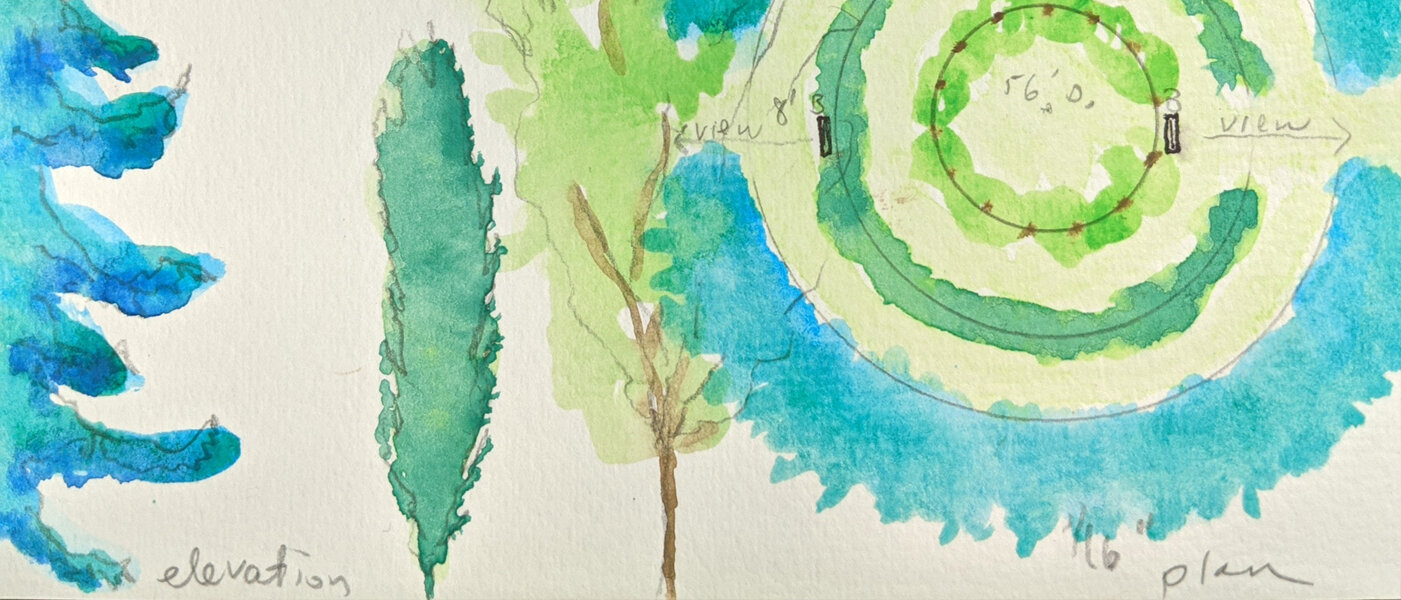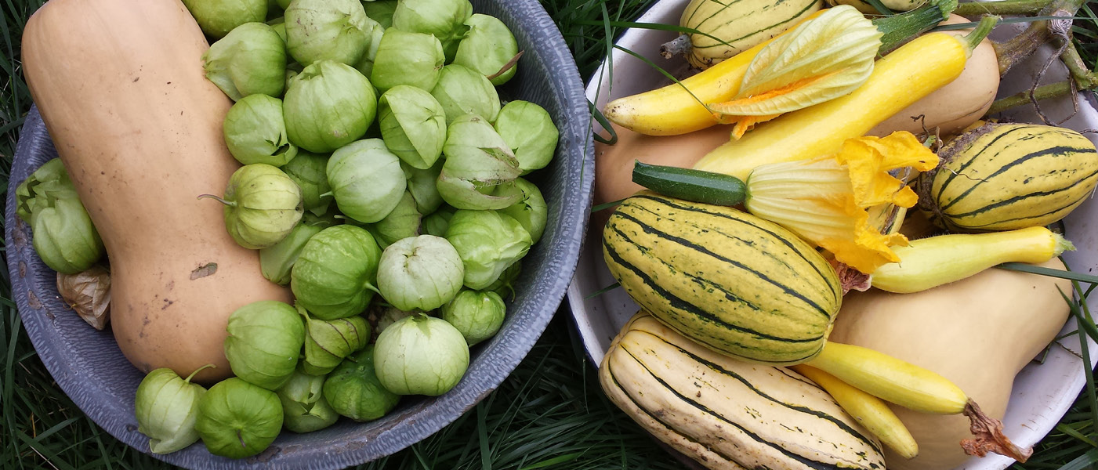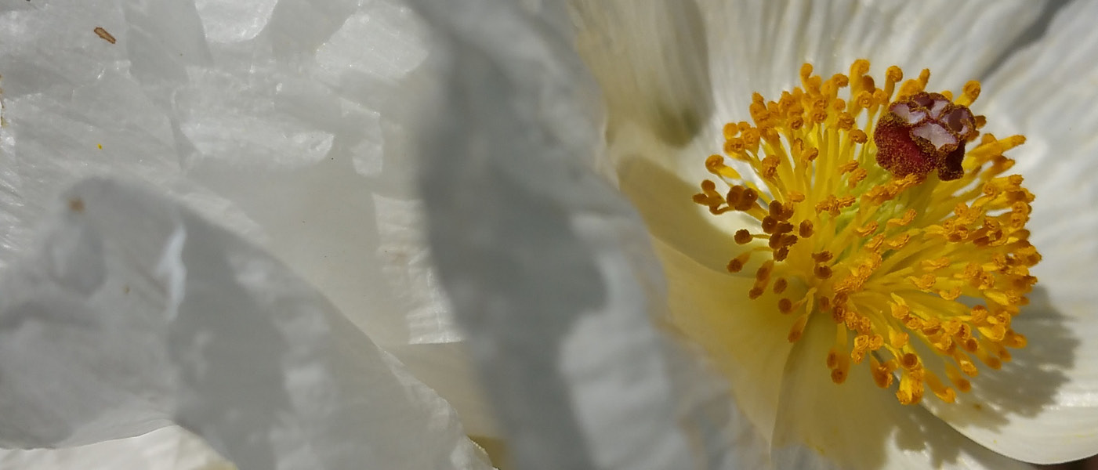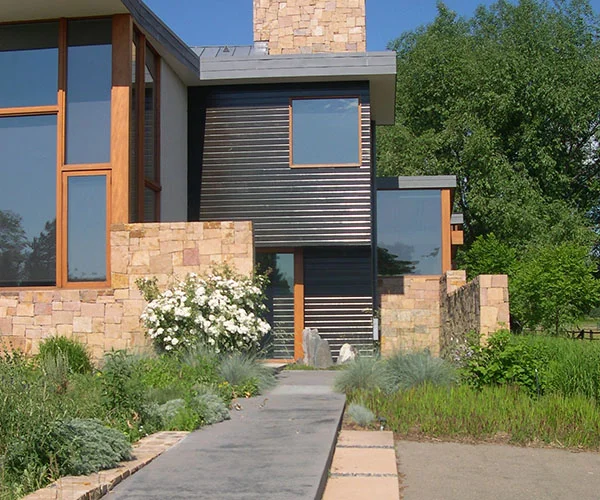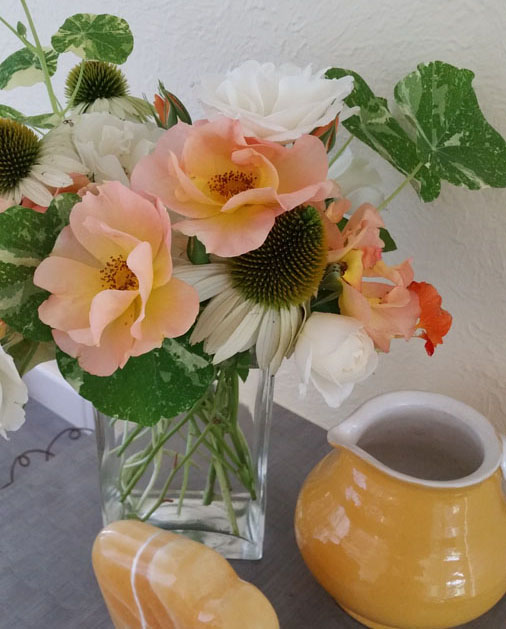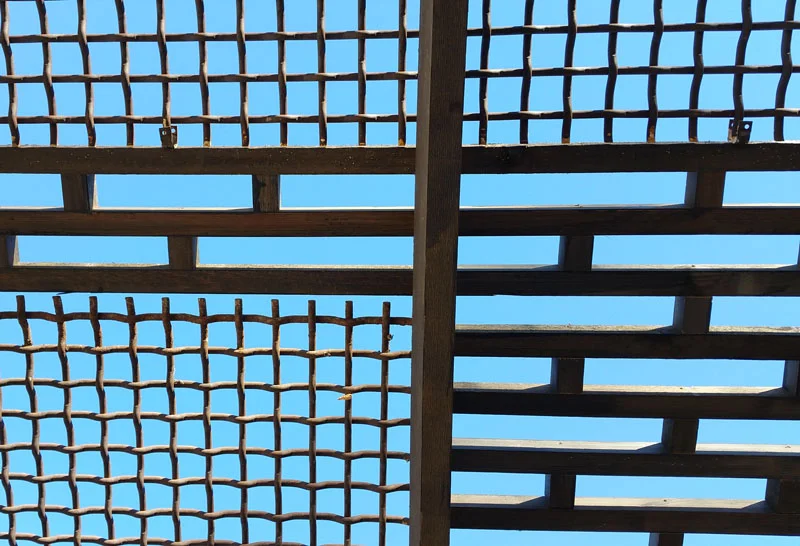Award-Winning Landscape
Architecture
K. Dakin Design is a landscape architectural practice headed by Karla Dakin focusing on plant-driven design of landscapes, food gardens and green roofs for private residences, museums and public spaces as well as commercial projects. Dakin specializes in ongoing, multifaceted projects that push our expectations of landscape and engage all five senses, creating places that are ecologically sound, playful and aesthetically resonant. K. Dakin Design recently won the CARE Award for Remodeling Excellence and was named as one of the Top 10 Mountain Landscape Designers by Mountain Living Magazine.
K. Dakin Design won the 2018 CARE award from the Custom Builder and Remodeler Council of Denver for the reimagination of the landscape around this classic organic-modernist home designed by Charles Haertling. The landscape design is inspired by the original home and it’s materials, especially the distinct, clean lines of the architecture and the natural, stone veneer found on the house and landscape walls.

